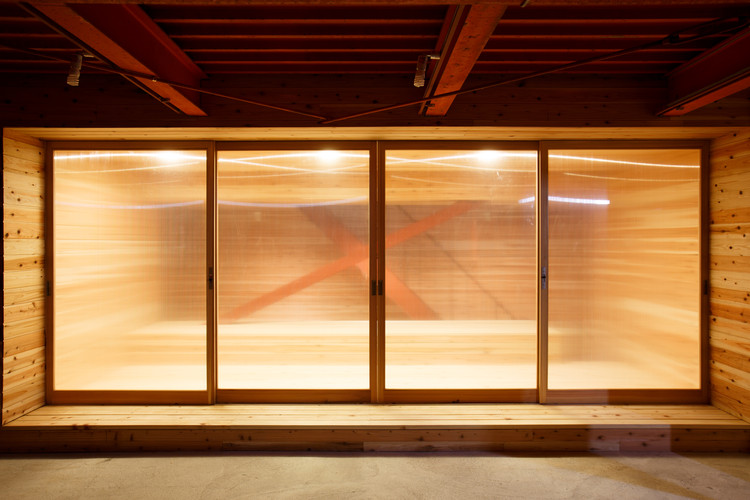
-
Architects: O.F.D.A.
- Area: 219 m²
- Year: 2016
-
Photographs:Rino Kawasaki


Text description provided by the architects. Unused former ice plant in Fujiyoshida City was converted into a complex building consists of a day nursery on the ground floor, a community kitchen on the 1st floor, and an NPO office on the 2nd floor.

A tunnel-like passage was created, which has a big opening and a staircase inside. Its wall and ceiling have Japanese cedar finish, and the rooms connected with the staircase have the same finish, emphasizing the connection of two different worlds.


It is an experiment to remodel an old closed building into a functionally and design-wise open architecture. Comparable concepts are adopted in many renovation projects all over Japan today.





























